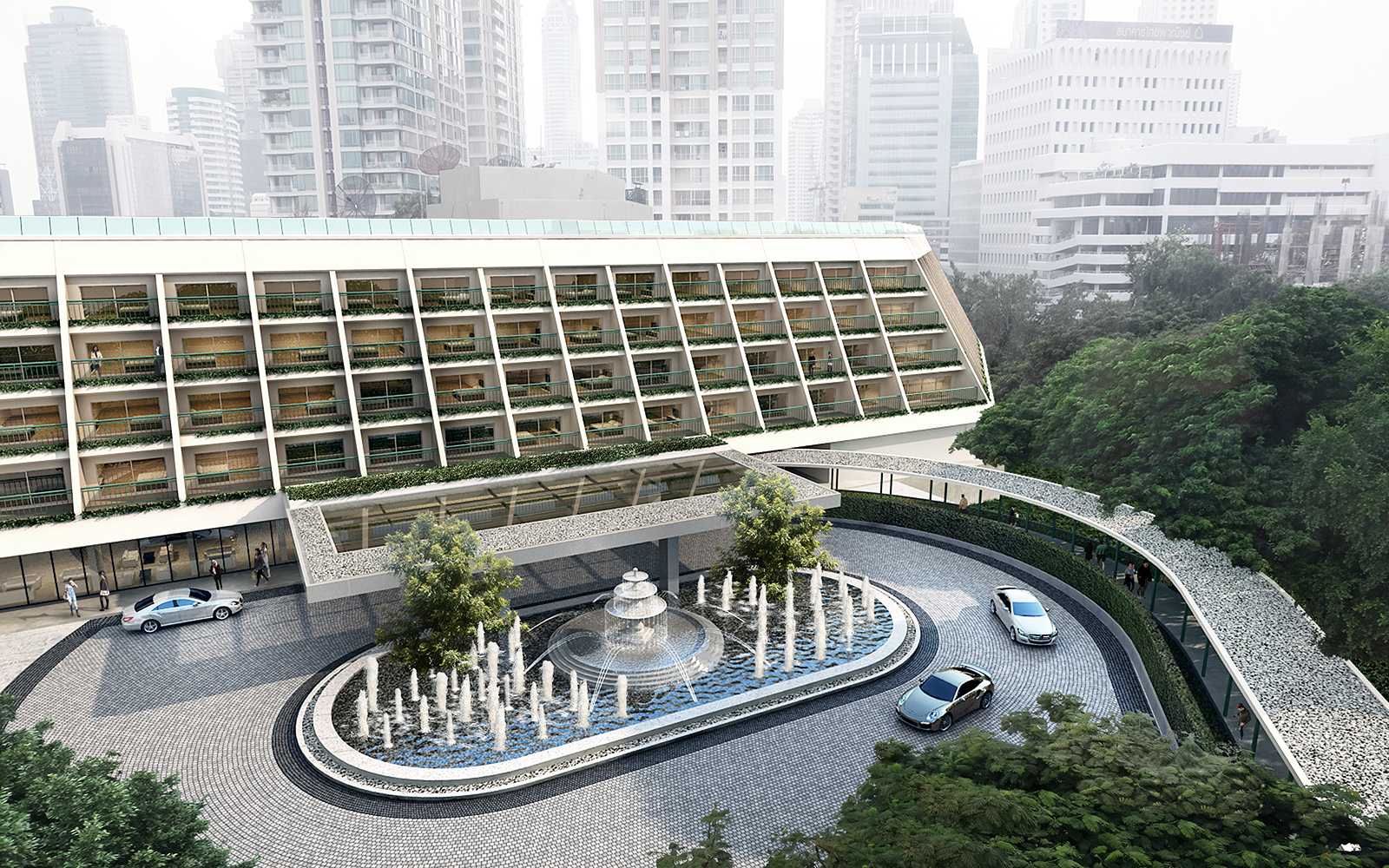BDMS Wellness Clinic
This project involves the refurbishment (include interiors) of a hotel building located at Nai Lert Park, on Soi Wittayu, Bangkok. The existing building comprises 6 floors plus roof. The total GFA is approximately 42,487 sq.m.
The building includes:
- 336 guest rooms stacked around 3 tall atriums with potential function spaces at ground level
- A ballroom, meeting room, 2 F&B outlets, and main kitchen
- Back of house support functions, plant rooms, and offices.
The building is approximately 34 years. There was a partial upgrade / renovation approximately 15 years ago. It is therefore expected that long life systems such as main plant and services distribution (typically having a life span of 20-30 years) will be at the end of their economic life, whilst any short-to-medium term systems that may have been replaced during the mid-life renovation will also be close to the end of their economic life (typically having a life span of 10-15 years). Notwithstanding this, equipment shall be retained and reused wherever possible.

