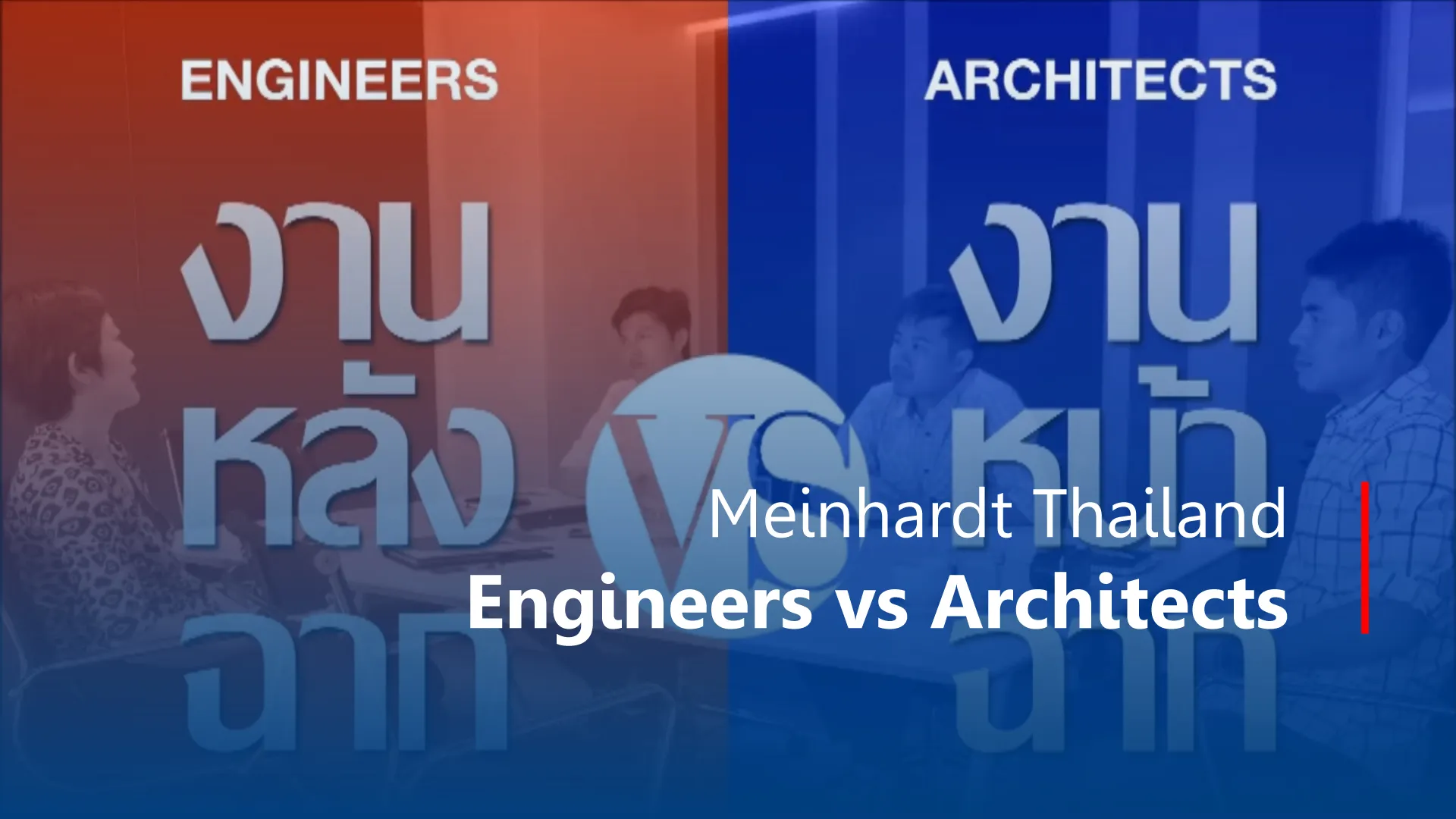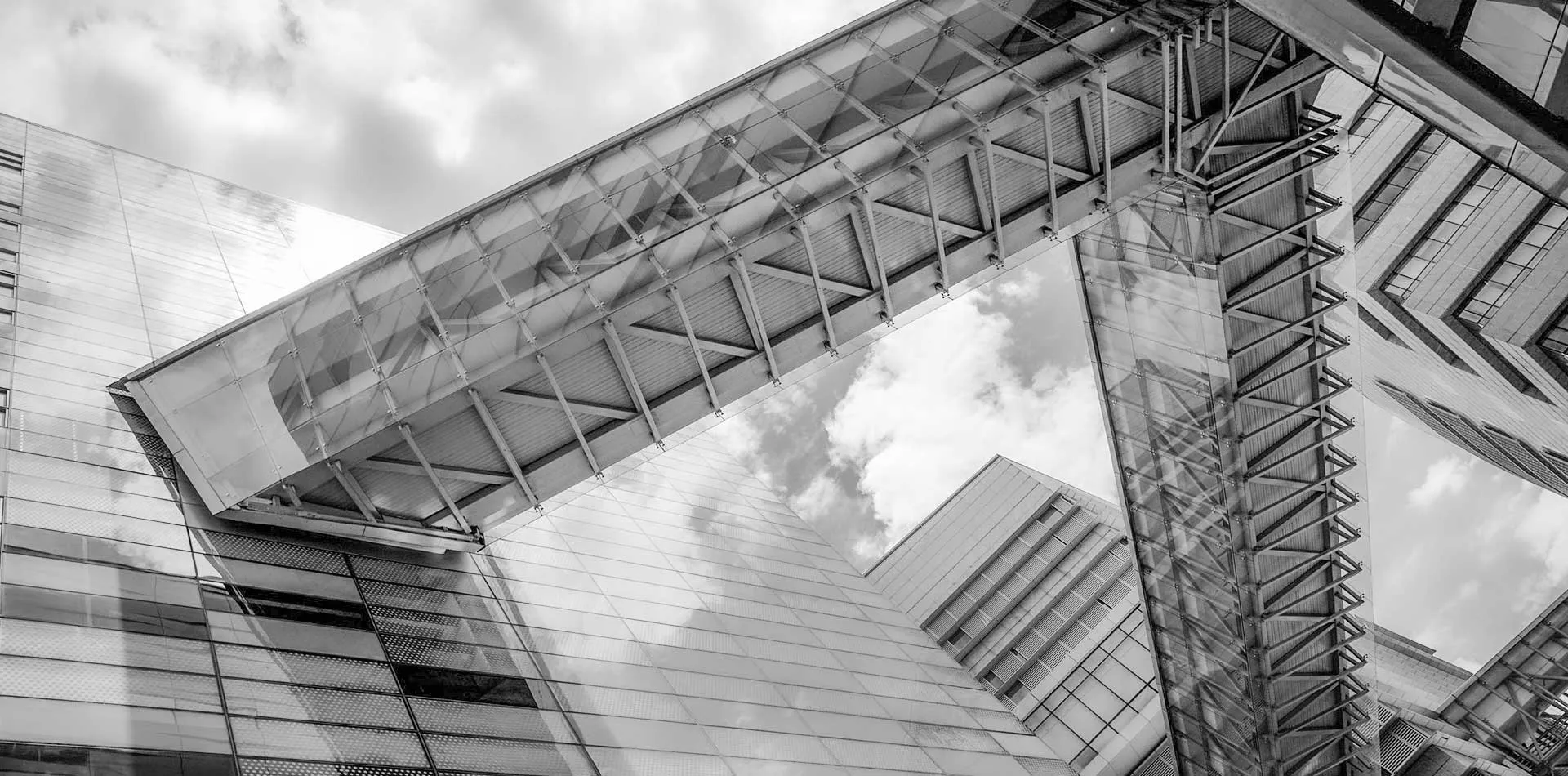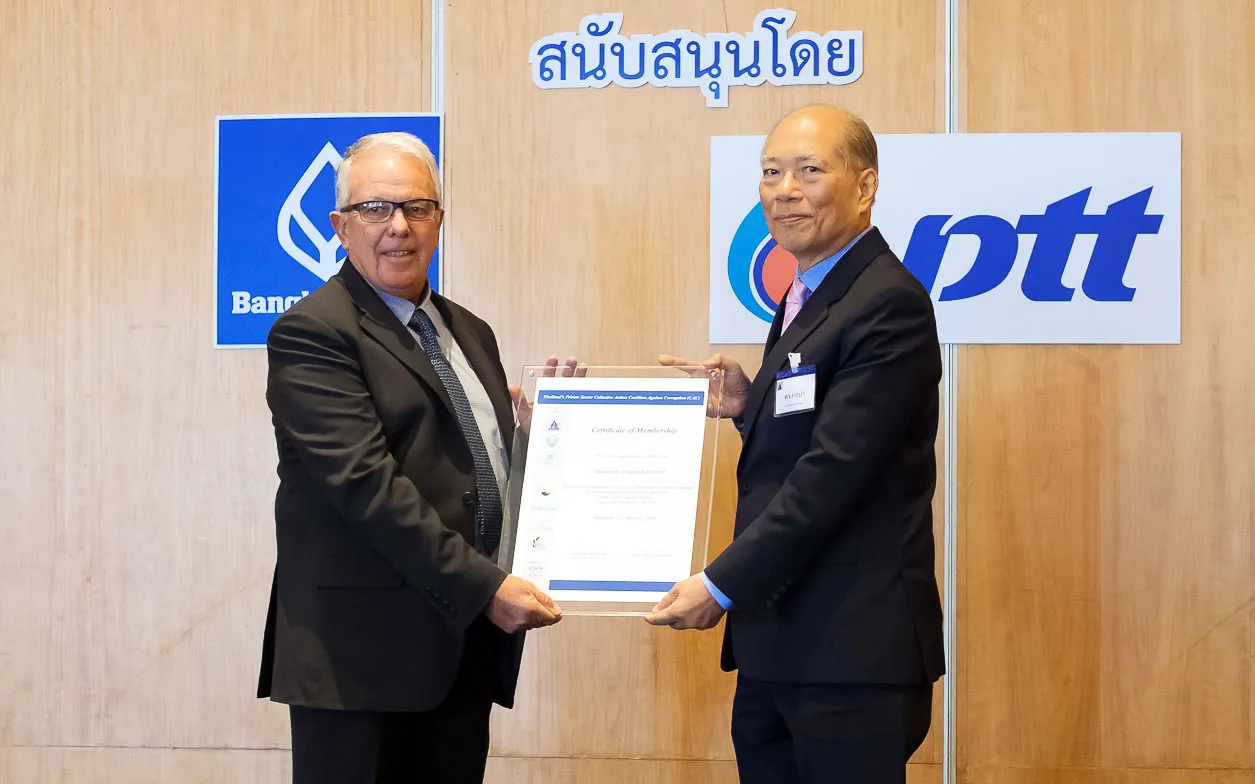Seismic Design of High-rise Building using Performance Based Design (PBD)
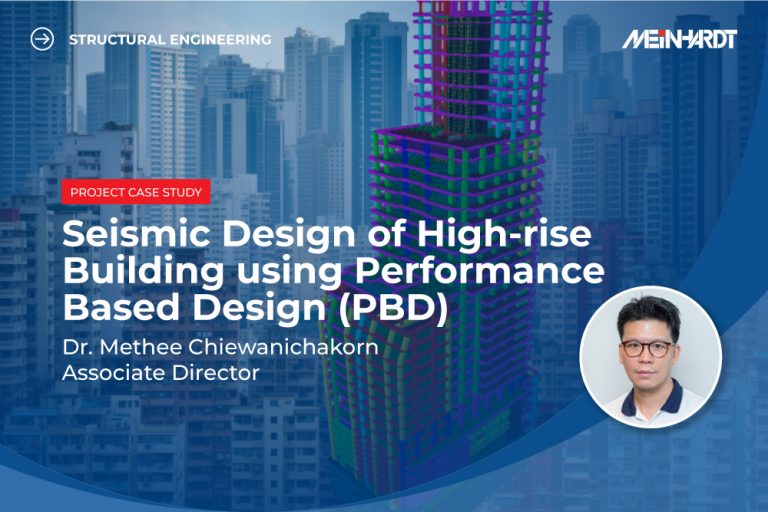
Thirty-six story luxurious hotel and residence building was designed and permitted using the former Thai earthquake regulation (B.E. 2550). During the construction, a new Thai earthquake regulation (B.E. 2564) with higher design seismic forces was effective and raised some concerns to the building owner on structural safety of the building. Meinhardt (Thailand) had employed Performance Based Design (PBD) to validate the building safety subjected to higher design seismic forces. It was found that the main lateral force resisting system of the building have reserved capacities and in compliance with the new Thai earthquake regulation without requiring any structural strengthening work.
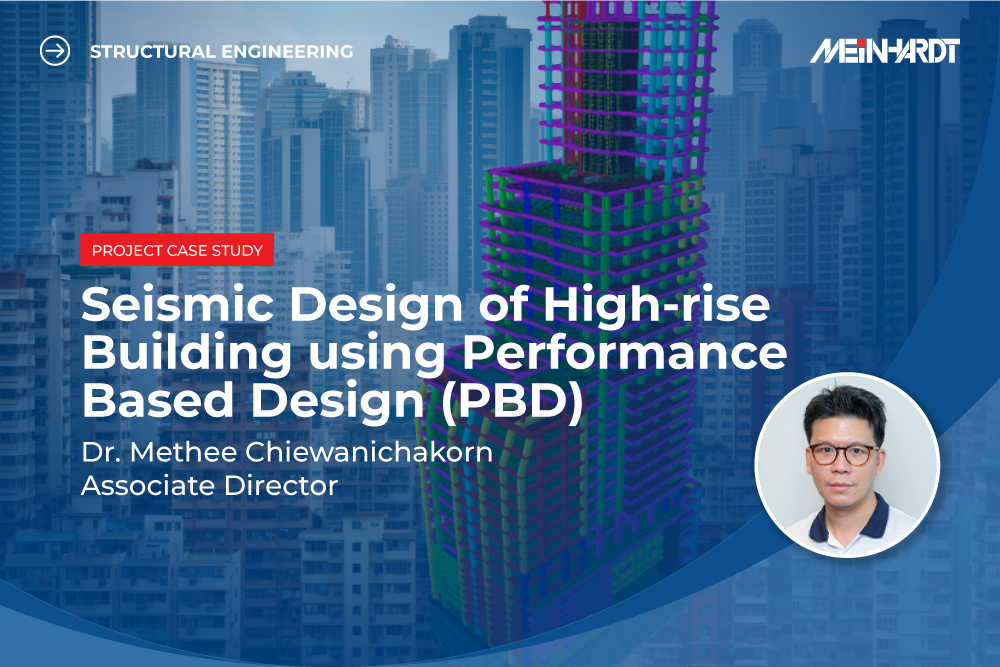
ABSTRACT
Thirty-six story luxurious hotel and residence building was designed and permitted using the former Thai earthquake regulation (B.E. 2550). During the construction, a new Thai earthquake regulation (B.E. 2564) with higher design seismic forces was effective and raised some concerns to the building owner on structural safety of the building. Meinhardt (Thailand) had employed Performance Based Design (PBD) to validate the building safety subjected to higher design seismic forces. It was found that the main lateral force resisting system of the building have reserved capacities and in compliance with the new Thai earthquake regulation without requiring any structural strengthening work.
Introduction
One of Meinhardt (Thailand) projects is a high-rise luxurious residential building with thirty-six stories above ground and four basement levels located in Bangkok. The lower half of the building will be operated by a well-known hotel chain while the upper half will be used as private residences. The total planned gross floor area of this building is approximately 56,000 square meters.
The main vertical resisting system of this building consists of a combination of concrete post-tensioned slab and cast-in-place slab supported by concrete beam, concrete column, and concrete bearing wall. Lateral force resisting systems are reinforced concrete shear wall and reinforced concrete moment resisting frames. The building is supported on concrete bored piles while diaphragm wall system is used for soil retaining structural system below ground.
This building was designed and permitted under the former Thai earthquake regulation (B.E. 2550) [1]. Hence, the seismic design of this building followed DPT 1302-52 [3] seismic design standard using a method called “Model Response Spectrum Analysis”. In 2021, new Thai earthquake regulation (B.E. 2564) [2] was made effective, while this building is still under construction. The new Thai earthquake regulation and DPT 1301/1302-61 [4] seismic design standard imposes higher seismic forces, especially for building taller than 60 meter above ground as well as a new seismic analysis method called Modified Response Spectrum Analysis (MRSA) which most structural engineers now recognize of an increase in seismic forces by at least three to four times compared to Model Response Spectrum Analysis approach. The main question is whether the building still meets the seismic design requirements of the new Thai earthquake regulation.
Based on the new Thai earthquake regulation and seismic design standard, the building would experience higher story shear forces and most shear walls would fail to meet the new seismic forces. Therefore, Meinhardt structural team had to implement an alternative method called Performance Based Design, in this case “Nonlinear Response History Analysis (NRHA)” to confirm the validity of the already designed structural system against the new Thai earthquake regulation.
Building Description
This building has thirty-six stories above ground and four basement levels. Figure 1 illustrates a three-dimensional view of the building. The Lateral Force Resisting System (LFRS) of the building is a combination of ordinary reinforced concrete shear wall and intermediate reinforced concrete moment resisting frame systems. Reinforced concrete shear walls are concentrically located in the middle of the floor plate while reinforced concrete moment resisting frames are located at the perimeter of the building.
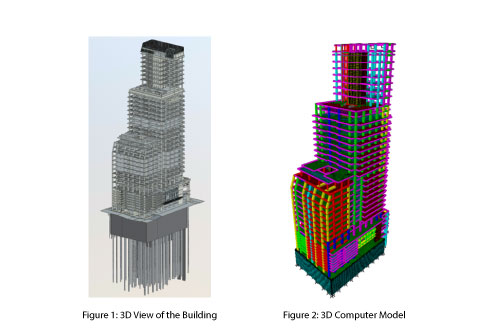
Structural Model and Analyses
Figure 2 shows a 3D computer structural model in ETABS software [5] which is an “Elastic” structural model used for our initial structural design based on Model Response Spectrum Analysis method. The same model was further developed into a “Nonlinear” structural model for Performance Based Design in accordance with DPT 1303-57 standard [6]. Several structural elements were analytically improved such that nonlinear behavior can be appropriately achieved as they deform. Figure 3 illustrates the two main nonlinear backbone curve or force-deformation relationships used in the analyses, i.e., Deformation-controlled and Force-controlled behaviors. Deformation-controlled behavior illustrates the preferred ductile behavior while force-controlled behavior illustrates undesirable brittle behavior.
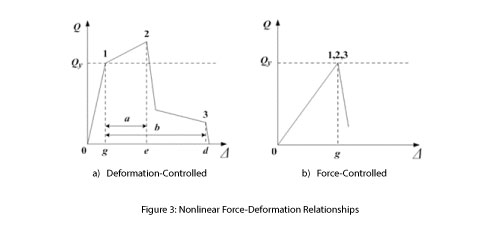
Nonlinear Response History Analysis (NLRHA) was used as the analysis method for this project. The structural model was subjected to nine pre-selected sets of ground motions that DPT 1301/1302-61 provided for Bangkok. Figure 4 illustrates one sample pair of ground motions, one in x-direction and one in y-direction for Bangkok.
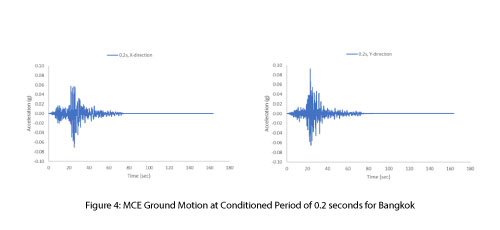
Result Interpretations
After nonlinear analyses were completed with all nine sets of ground motion, the average responses/results need to be compared the acceptance criteria defined in DPT 1303-57 [6] and ASCE 41-13 standards [7]. Several structural responses were checked and compared with code allowable limits.
Story Shear Forces
Story shear forces from Nonlinear Response History Analysis was approximately 70% percent of story shear forces determined using the commonly used method, i.e., Modified Response Spectrum Analysis (MRSA) specified in the new seismic design standard, DPT 1301/1302-62. This implies 30% less seismic forces engineers had to design this building.
Inter-story Drifts
Inter-story drifts are the measurement of relative horizontal floor displacement between one floor and the adjacent floors above and below in proportion to the floor heights. The maximum inter-story drift of this building is 1.28%, while the code allowable inter-story drift limit is 1.875%. Figure 5 depicts the inter-story drift of each level (blue bar chart) and the allowable inter-story drift limit (red dashed line). Hence, the structure meets inter-story drift requirements.
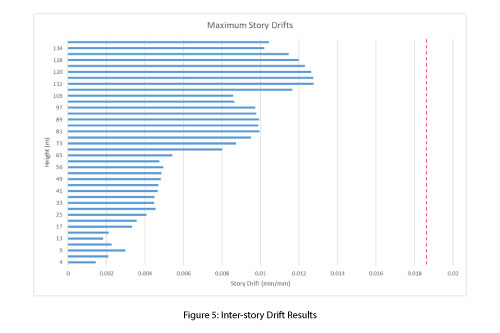
Internal Member Forces
Generally, in traditional structural engineering design approach, i.e., Modal Response Spectrum Analysis, all structural members need to be checked against their structural capacities. However, in Nonlinear Response History Analysis, these checks were inherently included in the analysis process via nonlinear backbone curves (Figure 3). Hence, no further structural checks are required if the behaviors are still within the allowable capacities.
Figure 6 illustrates locations (indicated by green dots) of structural walls that experience some damage. Although, those shear walls would experience some damage, they can continue to resist gravity and lateral forces within the “Life Safety” acceptance criteria defined in the building standard.
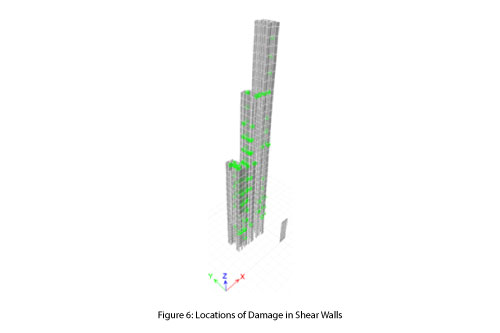
Summary
- Although, this building was designed based on the old Thai Seismic Regulation and DPT 1302-52 standard, it structurally satisfied the current Thai Seismic Regulation with reserved capacities.
- Nonlinear Response History Analysis (NLRHA) method is an alternative method that provides cost-saving on structural work.
References
- Ministerial Regulation of Building Code (B.E. 2550) – Seismic Design of Building (2007)
- Ministerial Regulation of Building Code (B.E. 2564) – Seismic Design of Building (2021)
- Standard of Earthquake-Resistant Design (DPT 1302-52), Department of Public Works and Town & Country Planning (2009)
- Standard of Earthquake-Resistant Design (DPT 1301/1302-61), Department of Public Works and Town & Country Planning (2018)
- Computers and Structures, “ETABS Ultimate”, 2018
- Standard of Seismic Evaluation and Retrofit of Buildings (DPT 1303-57), Department of Public Works and Town & Country Planning (2014)
- American Society of Civil Engineering, Seismic Evaluation and Retrofit of Existing Buildings, 2013 (ASCE 41-13)

Dr. Methee Chiewanichakorn







