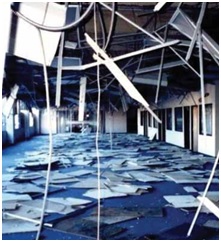Safer Structures are Only Half of the Puzzle

Structural engineers are tasked with designing safe buildings that can resist earthquakes. The question is what constitutes a safe building? Typically a structural engineer would define a safe building as a building where the main structural members (beams, columns, foundations) can sustain the shaking without collapsing and allow occupants to leave the building safely. Interestingly structural engineers don’t often concern themselves with non-structural aspects of the building. Non-structural components refer to architectural, mechanical, electrical and plumbing components. Is this acceptable? Let’s play a “What-if” game. What if …
- Ceiling tiles fall down
- Interior brick partition walls crack and collapse
- Exterior glass façades crack and break
- Storage shelves and their contents topple over
- Spilt type A/C units dismount from the walls
- Gas tanks topple over and explode, while the fire sprinkler pipes are broken
- Electrical generators slide off of their supports
- Heavy cabinets block egress routes
- This list goes on …
If one of the above scenarios occur, is the building still safe even though the building can withstand the affects of the earthquake with minimal structural damage? Your probably thinking no and you would be correct. Any of these events can cause serious harm if not death to the building occupants trying to escape.
According to the U.S. database (see Figure 2), more than 80% of construction costs consist of non-structural and contents, while less than 20% of construction costs are for the structural components. Therefore, structural engineers should not overlook the importance of making non-structural components safe during the major earthquakes.

How to Prevent Non-structural Component Failures?
The most important part of the non-structural component design is their anchorage to the main structural system. The “Minimum Design Loads for Buildings and Other Structures” or ASCE 7-05 standard has dedicated Chapter 13 to address seismic design for non-structural components. This standard offers the design and detailing guidelines for most general architectural, and M&E components. Figures 3 and 4 illustrate typical seismic anchorage details for suspended ceiling and brick interior partition, respectively. Figures 5 and 6 show seismic restraints of the HVAC unit and pipe support details.




Although the anchorage design of non-structural components are not directly under structural engineers’ responsibilities, structural engineers should know the how-to and share this knowledge across the construction industry, i.e., architects, M&E engineers, façade design, etc. so that the building we all design can be really called “safe buildings”.
This is the other half of the puzzle.

Dr. Methee Chiewanichakorn
Executive Structural Engineer
