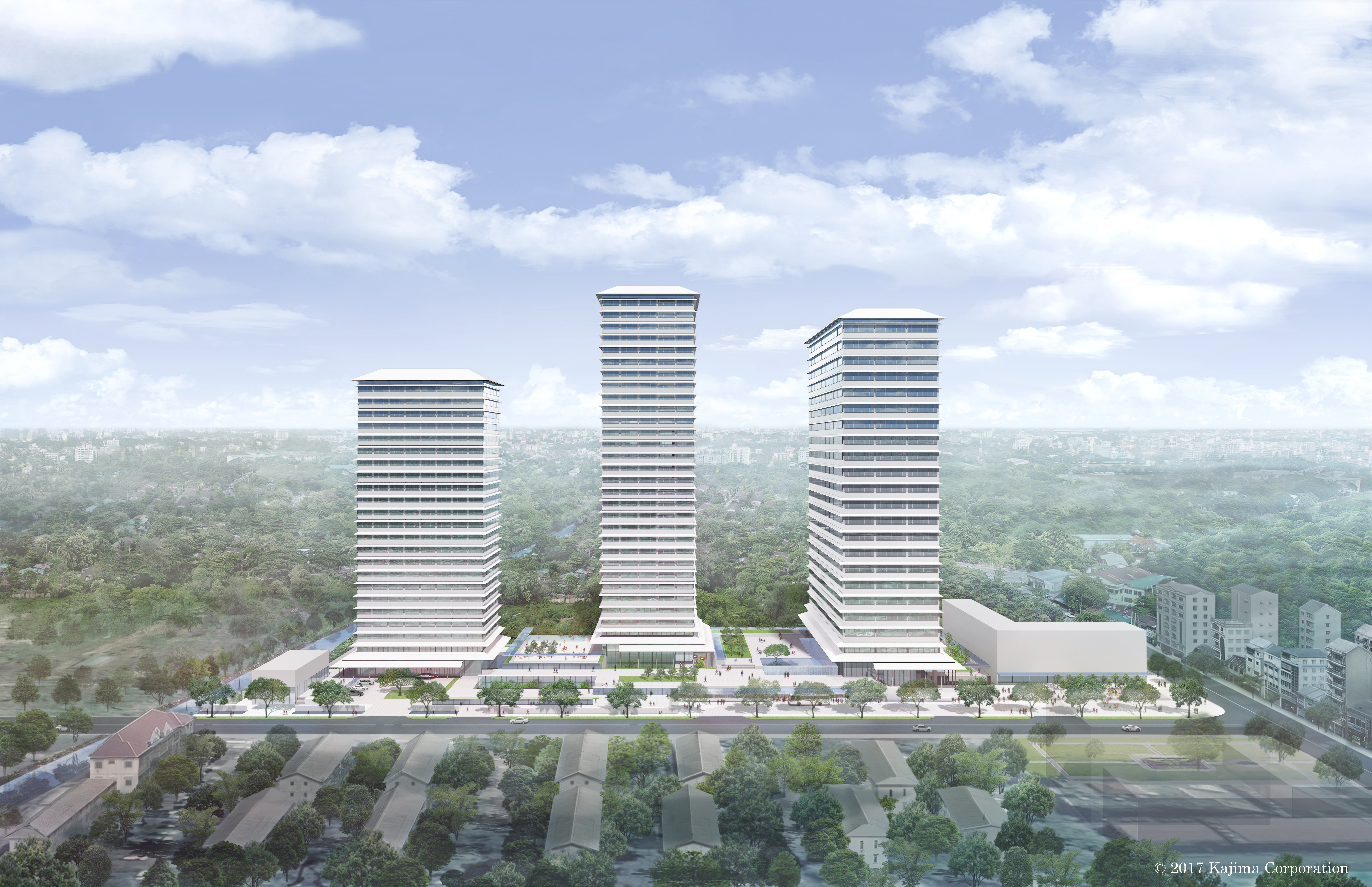The Garden
The Garden, new Mixed Use Development project is located in Yangon. It plans to include an Office, Serviced Apartment, Retail areas, Carpark, Back of House/MachineRoom and Hotel. The approximate GFA is totaling at 173,200 sq.m. with breakdown as below:
- Office (21 Floors, 3 Basement Floors) -47,100 sq.m.
- Serviced Apartment (27 Floors, 3 Basement Floors) -31,700 sq.m.
- Retail (2 Floors, 2 Basement Floors) -15,000 sq.m.
- Carpark(assumed 3 Basement Floors) -21,300 sq.m.
- Back of House / Machine Room (3 Basement Floors) -34,000 sq.m.
- Hotel (20 Floors) -24,100 sq.m.

